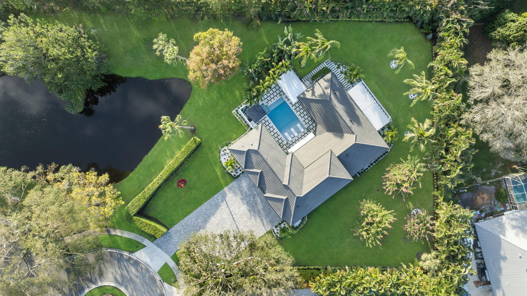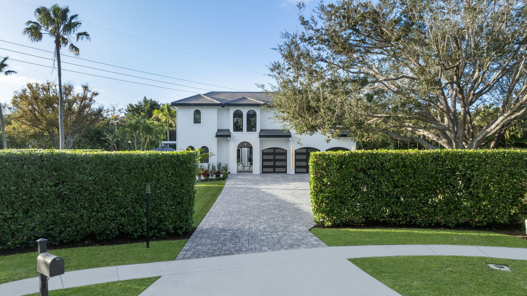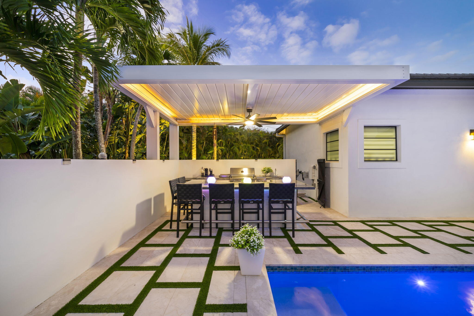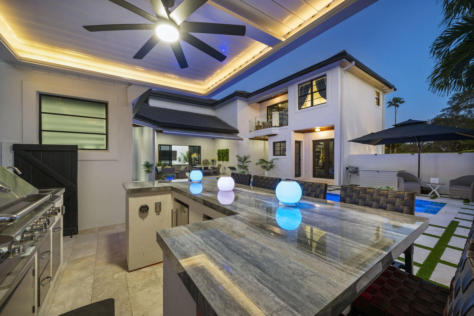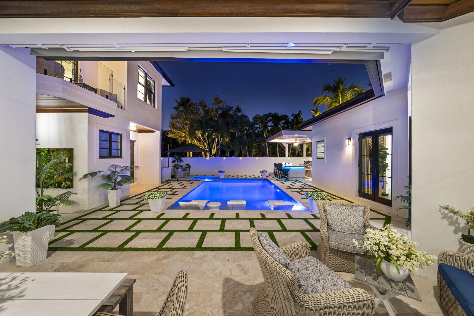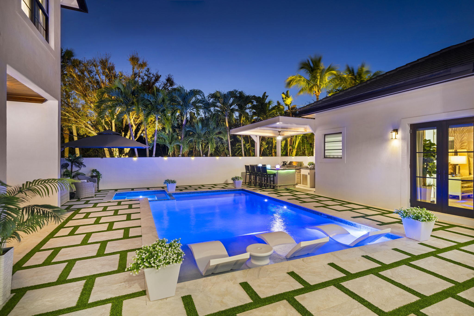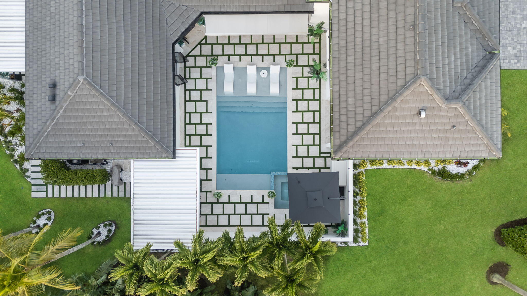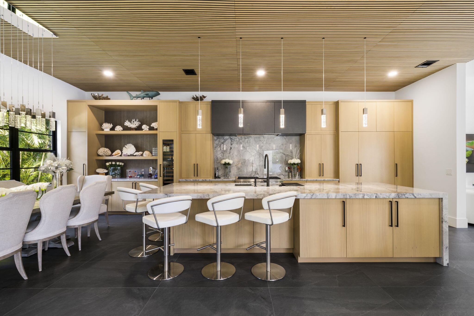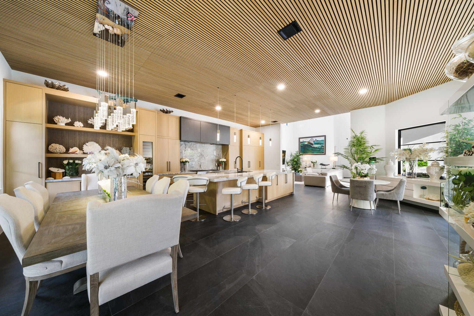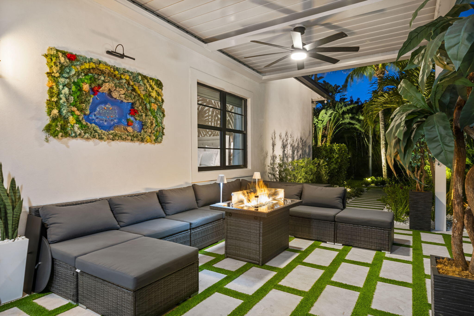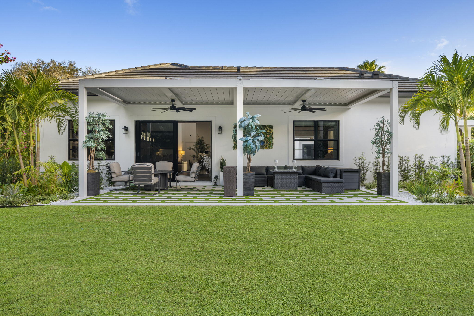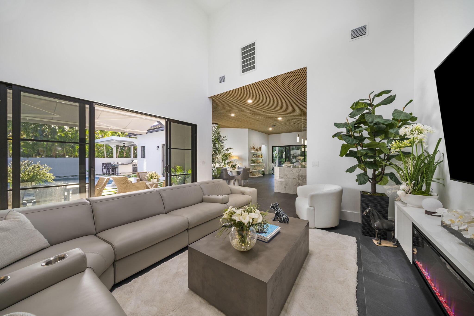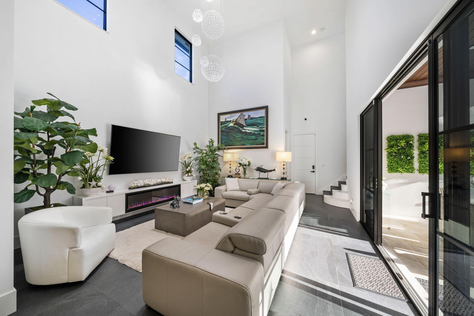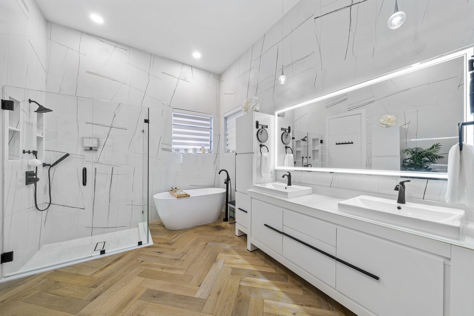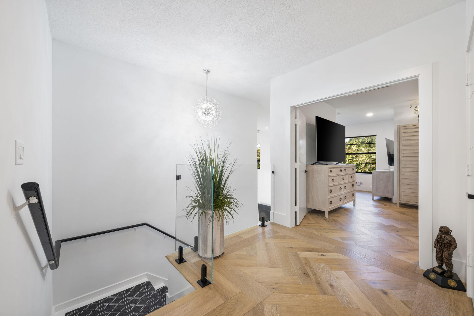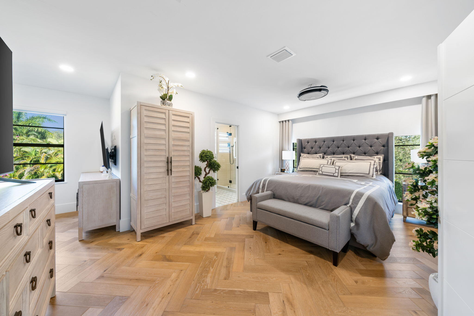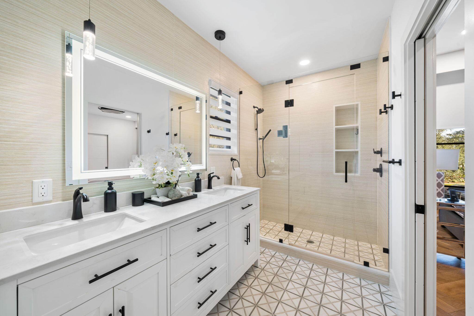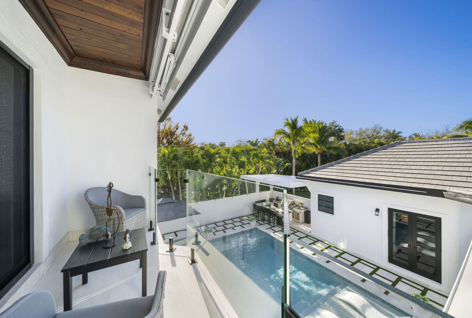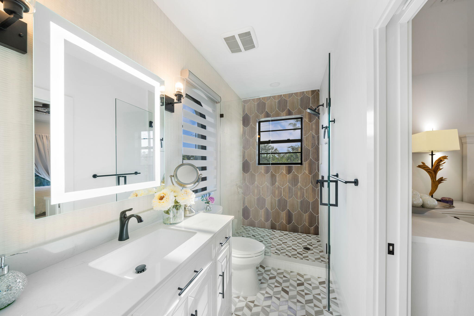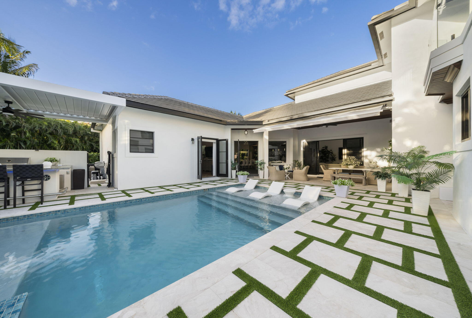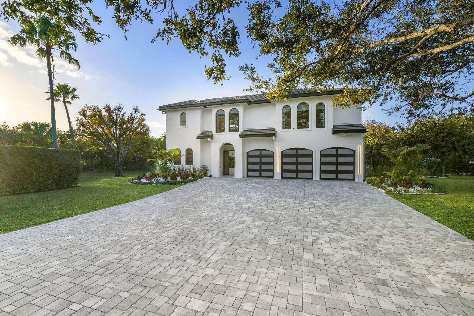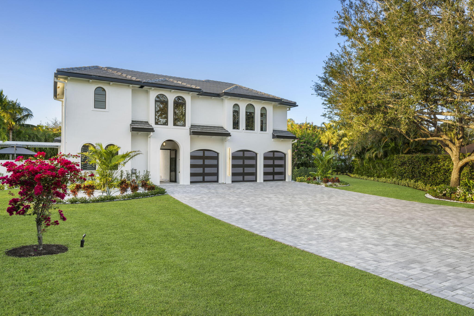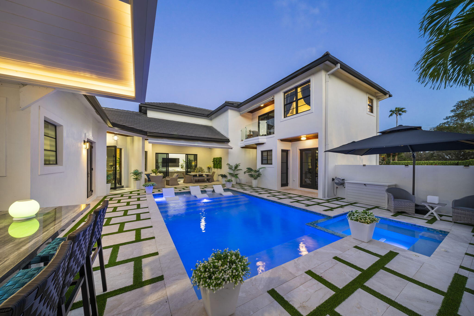Address5984 Senegal Dr, Jupiter, FL, 33458
Price$4,650,000
- 4 Beds
- 5 Baths
- Residential
- 4,088 SQ FT
- Built in 2002
Welcome to your private oasis tucked away on a tranquil dead-end cul-de-sac street, boasting over half an acre of sprawling estate grounds. This magnificent property has undergone a COMPLETE RENOVATION IN 2022/2023 and professionally designed from the ground up. Every detail, from the core structure to the finest finishes, has been masterfully crafted, ensuring unparalleled luxury and comfort. The home features a separate in-law suite complete with a full bathroom nestled within the serene courtyard, offering privacy and convenience for guests or extended family members. Two main suites including one downstairs and one upstairs. Entertain in style with two expansive patios providing ample space for outdoor gatherings and relaxation. The lush custom landscaping envelops theproperty, creating a verdant retreat that invites serenity and seclusion. Safety and durability are paramount, evidenced by the hurricane impact-rated windows and doors installed throughout the home, along with a new roof installed in 2022. For ultimate convenience, a whole-house generator ensures uninterrupted power supply even during the most challenging times. Embrace resort-style living with a custom heated saltwater pool and spa, perfect for year-round enjoyment. A summer kitchen beckons culinary adventures, while two grand custom pergolas offer shaded retreats for alfresco dining and lounging. For those seeking waterfront access, the home can be offered with a separate dock listing in Marina Bluffs for sale, providing direct access to the waterways for boating and recreation. Furniture can be included in the sale on top of price of the home, offering a seamless transition into luxurious living. Don't miss the opportunity to experience the epitome of refined living in this exceptional property, where every detail has been thoughtfully curated to exceed expectations.
Essential Information
- MLS® #RX-10982318
- Price$4,650,000
- HOA Fees$150
- Taxes$16,783 (2023)
- Bedrooms4
- Bathrooms5.00
- Full Baths4
- Half Baths1
- Square Footage4,088
- Acres0.58
- Price/SqFt$1,137 USD
- Year Built2002
- TypeResidential
- RestrictionsBuyer Approval
- Style< 4 Floors
- StatusActive
Community Information
- Address5984 Senegal Dr
- Area5070
- SubdivisionLOXAHATCHEE LANDING
- CityJupiter
- CountyPalm Beach
- StateFL
- Zip Code33458
Sub-Type
Residential, Single Family Detached
Utilities
Cable, Public Sewer, Public Water
Parking
2+ Spaces, Driveway, Garage - Attached
Interior Features
Decorative Fireplace, Cook Island, Split Bedroom, Walk-in Closet, Wet Bar
Appliances
Auto Garage Open, Dishwasher, Dryer, Microwave, Range - Gas, Refrigerator, Washer, Water Heater - Elec
Exterior Features
Auto Sprinkler, Covered Patio, Custom Lighting
Elementary
Limestone Creek Elementary School
Amenities
- AmenitiesNone
- # of Garages3
- WaterfrontNone
- Has PoolYes
Interior
- HeatingCentral
- CoolingCentral
- FireplaceYes
- # of Stories2
- Stories2.00
Exterior
- Lot Description1/2 to < 1 Acre
- ConstructionBlock, CBS
School Information
- MiddleJupiter Middle School
- HighJupiter High School
Additional Information
- Days on Website15
- ZoningRS
Listing Details
- OfficeSutter & Nugent LLC
Price Change History for 5984 Senegal Dr, Jupiter, FL (MLS® #RX-10982318)
| Date | Details | Change |
|---|---|---|
| Status Changed from New to Active | – |
Similar Listings To: 5984 Senegal Dr, Jupiter
- ArtiGras 2014 Will Be In Abacoa February 15-17 in Jupiter, FL
- New Courtyard By Marriott Hotel Opens in Jupiter’s Abacoa Community
- Tiger Woods Opens New Restaurant in Jupiter, Florida
- A Personal Perspective: Agent Tom DiSarno In Jupiter Inlet Colony, FL
- The Best Summer Camps in Jupiter and Palm Beach Gardens, Florida
- Ocean Walk is the Malibu of Jupiter
- Top 5 Things to Do in Jupiter, FL
- Riverfront Homes in Jupiter-Tequesta
- Eight Things to do in Jupiter, Florida
- New Year’s Eve in Palm Beach County
- 18826 Loxahatchee River Rd
- 5695 Pennock Point Rd
- 5874 Pennock Point Rd
- 236 Locha Dr
- 5548 Pennock Point Road
- 5524 Pennock Point Rd
- 19121 Se Reach Island Lane
- 1855 Center St
- 137 W Village Wy
- 18808 Se Windward Island Lane
- 18040 Via Rio
- 130 S Village Wy
- Lt 4 19370 Loxahatchee River Road
- 20177 Se Bridgewater Dr
- 219 Echo Dr

All listings featuring the BMLS logo are provided by BeachesMLS, Inc. This information is not verified for authenticity or accuracy and is not guaranteed. Copyright ©2024 BeachesMLS, Inc.
Listing information last updated on May 13th, 2024 at 5:45pm EDT.
 The data relating to real estate for sale on this web site comes in part from the Broker ReciprocitySM Program of the Charleston Trident Multiple Listing Service. Real estate listings held by brokerage firms other than NV Realty Group are marked with the Broker ReciprocitySM logo or the Broker ReciprocitySM thumbnail logo (a little black house) and detailed information about them includes the name of the listing brokers.
The data relating to real estate for sale on this web site comes in part from the Broker ReciprocitySM Program of the Charleston Trident Multiple Listing Service. Real estate listings held by brokerage firms other than NV Realty Group are marked with the Broker ReciprocitySM logo or the Broker ReciprocitySM thumbnail logo (a little black house) and detailed information about them includes the name of the listing brokers.
The broker providing these data believes them to be correct, but advises interested parties to confirm them before relying on them in a purchase decision.
Copyright 2024 Charleston Trident Multiple Listing Service, Inc. All rights reserved.


