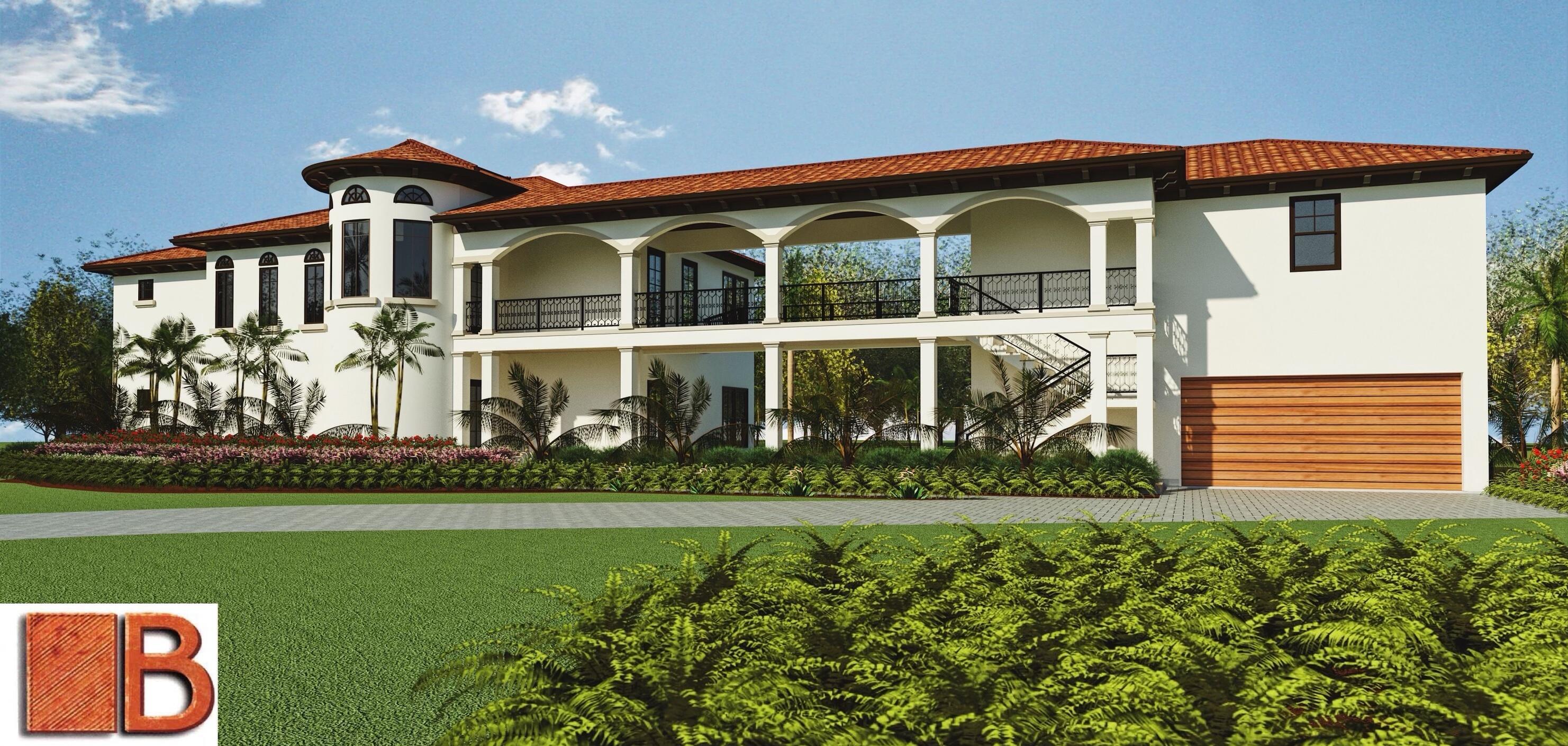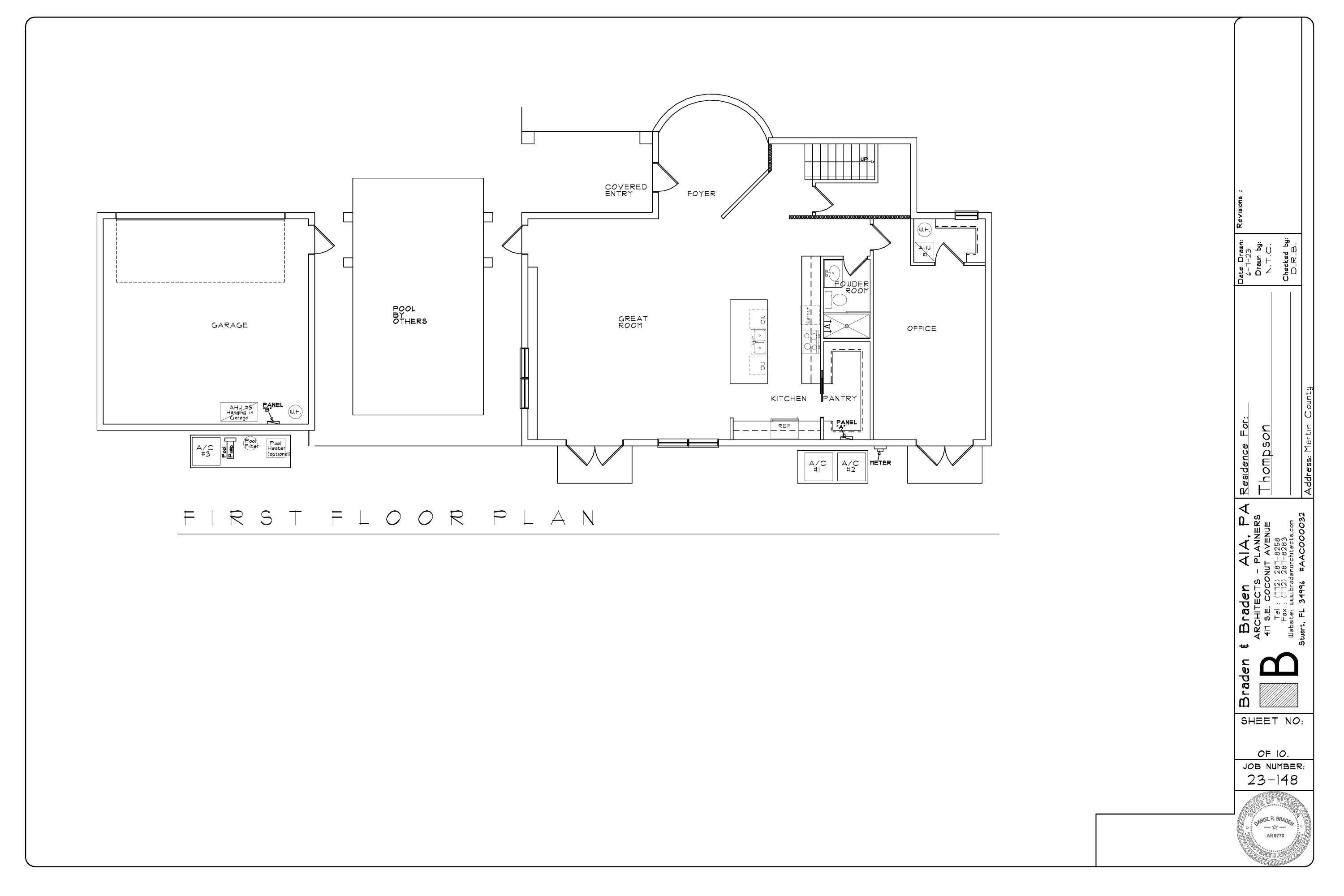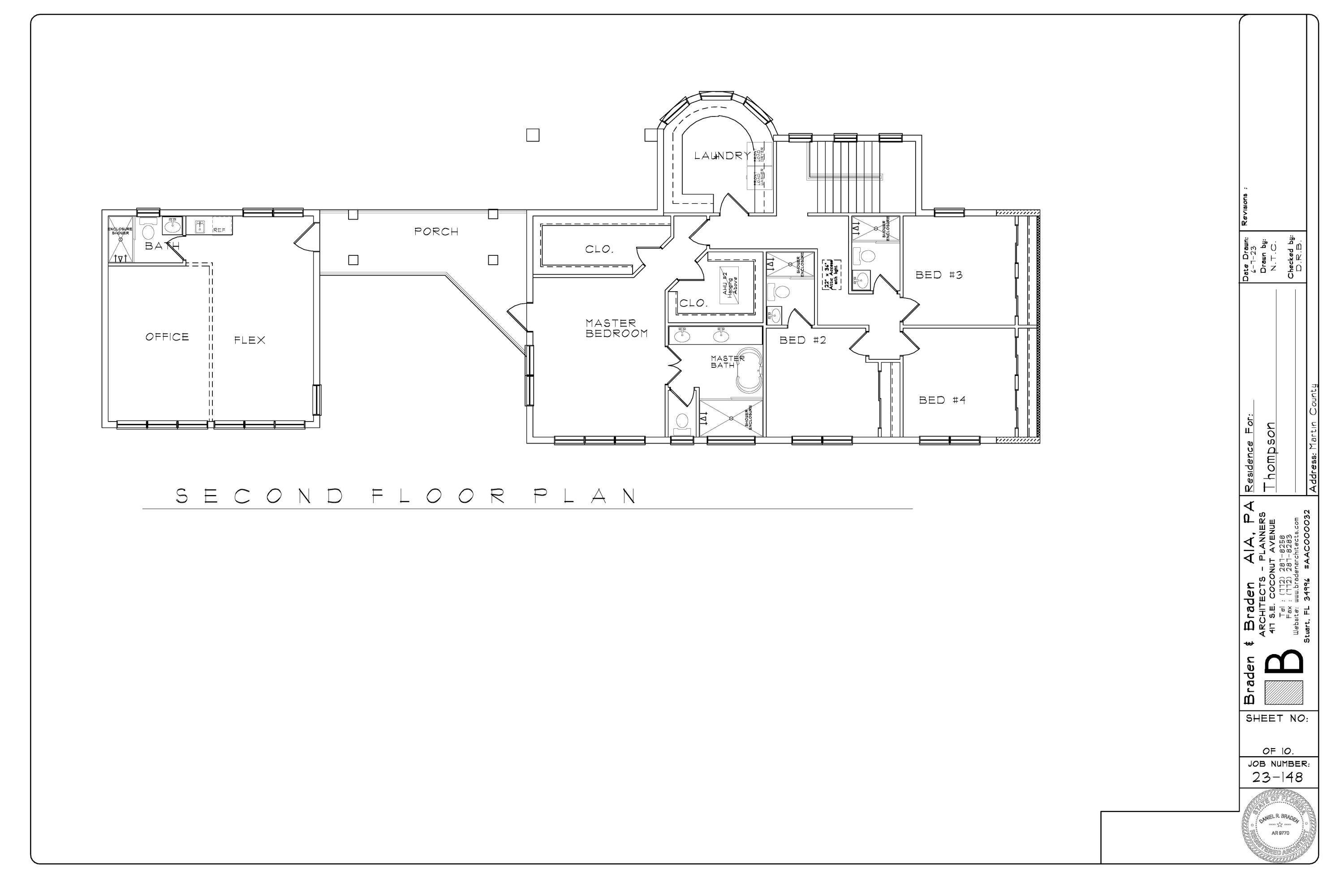Address7843 Se Peach Wy, Jupiter, FL, 33458
Price$3,795,000
- 5 Beds
- 5 Baths
- Residential
- 4,780 SQ FT
- Built in 2024
Spectacular, Luxurious, Modern, and Mediterranean. This home will feature 5 bedrooms and 4.5 bathrooms, plus the garage will have an additional efficiency on the second level that can be used as an office, guest room, in-law suite, au pair suite, your choice. Immaculately appointed inside and while being accompanied in a surreal setting. The open living space features a gourmet kitchen and flows to the outside with its natural surroundings where you will find a saltwater pool, there is also a Flex room that could be used as a main level suite. The second floor has a generous master suite with a cat walk to the garage living area. The 3 additional bedrooms and 2 baths all overlook the preserve of the Jonathan Dickinson State Park. This masterpiece will be all about the privacy and luxury.
Essential Information
- MLS® #RX-10938683
- Price$3,795,000
- HOA Fees$0
- Taxes$0 (2024)
- Bedrooms5
- Bathrooms5.00
- Full Baths4
- Half Baths1
- Square Footage4,780
- Acres1.92
- Price/SqFt$794 USD
- Year Built2024
- TypeResidential
- RestrictionsNone
- StatusActive
Community Information
- Address7843 Se Peach Wy
- Area5070
- SubdivisionIsland Country Estates
- DevelopmentIsland Country Estate
- CityJupiter
- CountyMartin
- StateFL
- Zip Code33458
Sub-Type
Residential, Single Family Detached
Style
Contemporary, Mediterranean
Utilities
Cable, 3-Phase Electric, Public Sewer, Public Water
Parking
2+ Spaces, Driveway, Garage - Detached
Pool
Inground, Gunite, Heated, Equipment Included, Salt Water
Interior Features
Closet Cabinets, Fireplace(s), Foyer, Cook Island, Pantry, Walk-in Closet, Built-in Shelves, French Door, Laundry Tub
Appliances
Auto Garage Open, Dishwasher, Disposal, Dryer, Generator Whle House, Microwave, Refrigerator, Smoke Detector, Washer, Washer/Dryer Hookup
Cooling
Ceiling Fan, Central, Electric
Exterior Features
Auto Sprinkler, Open Patio, Custom Lighting, Summer Kitchen
Amenities
- AmenitiesNone
- # of Garages2
- ViewPreserve
- WaterfrontNone
- Has PoolYes
Interior
- HeatingCentral
- FireplaceYes
- # of Stories2
- Stories2.00
Exterior
- Lot Description1 to < 2 Acres
- WindowsImpact Glass
- RoofConcrete Tile
- ConstructionCBS, Concrete, Block
School Information
- MiddleMurray Middle School
- HighSouth Fork High School
Additional Information
- Days on Website152
- ZoningSingle Family
Listing Details
- OfficeEXP Realty LLC
Price Change History for 7843 Se Peach Wy, Jupiter, FL (MLS® #RX-10938683)
| Date | Details | Change |
|---|---|---|
| Status Changed from New to Active | – |
Similar Listings To: 7843 Se Peach Wy, Jupiter
- ArtiGras 2014 Will Be In Abacoa February 15-17 in Jupiter, FL
- New Courtyard By Marriott Hotel Opens in Jupiter’s Abacoa Community
- Tiger Woods Opens New Restaurant in Jupiter, Florida
- A Personal Perspective: Agent Tom DiSarno In Jupiter Inlet Colony, FL
- The Best Summer Camps in Jupiter and Palm Beach Gardens, Florida
- Ocean Walk is the Malibu of Jupiter
- Top 5 Things to Do in Jupiter, FL
- Riverfront Homes in Jupiter-Tequesta
- Eight Things to do in Jupiter, Florida
- New Year’s Eve in Palm Beach County
- 5695 Pennock Point Rd
- 18826 Loxahatchee River Rd
- 5874 Pennock Point Rd
- 5548 Pennock Point Road
- 5524 Pennock Point Rd
- 19121 Se Reach Island Lane
- 1855 Center St
- 137 W Village Wy
- 274 Locha Dr
- 18808 Se Windward Island Lane
- 18040 Via Rio
- 130 S Village Wy
- Lt 4 19370 Loxahatchee River Road
- 20177 Se Bridgewater Dr
- 219 Echo Dr

All listings featuring the BMLS logo are provided by BeachesMLS, Inc. This information is not verified for authenticity or accuracy and is not guaranteed. Copyright ©2024 BeachesMLS, Inc.
Listing information last updated on April 27th, 2024 at 5:45pm EDT.
 The data relating to real estate for sale on this web site comes in part from the Broker ReciprocitySM Program of the Charleston Trident Multiple Listing Service. Real estate listings held by brokerage firms other than NV Realty Group are marked with the Broker ReciprocitySM logo or the Broker ReciprocitySM thumbnail logo (a little black house) and detailed information about them includes the name of the listing brokers.
The data relating to real estate for sale on this web site comes in part from the Broker ReciprocitySM Program of the Charleston Trident Multiple Listing Service. Real estate listings held by brokerage firms other than NV Realty Group are marked with the Broker ReciprocitySM logo or the Broker ReciprocitySM thumbnail logo (a little black house) and detailed information about them includes the name of the listing brokers.
The broker providing these data believes them to be correct, but advises interested parties to confirm them before relying on them in a purchase decision.
Copyright 2024 Charleston Trident Multiple Listing Service, Inc. All rights reserved.







