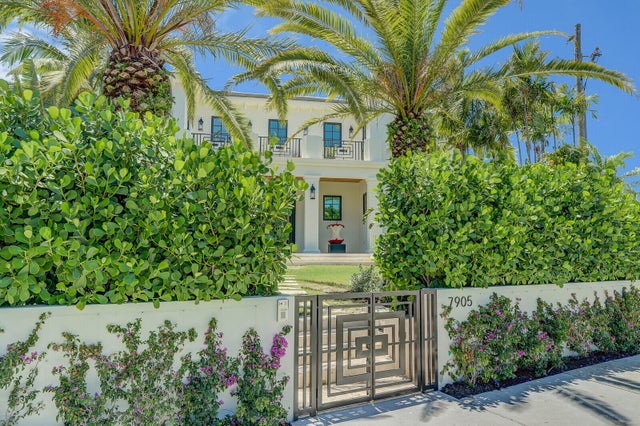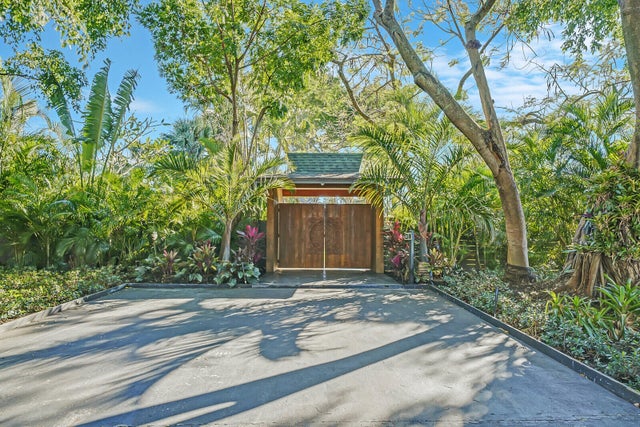Address141 Cortez Rd, West Palm Beach, FL, 33405
Price$13,200,000
- 5 Beds
- 8 Baths
- Residential
- 6,774 SQ FT
- Built in 2024
Experience cutting-edge design and comfort at 141 Cortez Rd. in W.P.B.'s prestigious SoSo area, near the Intracoastal. This 6,774 sq. ft. home epitomizes modern luxury, offering sophistication and ease. Highlights include a grand entry foyer with a magnificent staircase, a state-of-the-art media room, and a chef's kitchen with high-end appliances and wood-accented ceilings. The stylish dining area provides pool views. The living room features a fireplace and wet bar, perfect for entertaining. The attached guest house includes a kitchenette and private balcony. The owner's suite boasts dual baths and a balcony overlooking the pool. Enjoy the rooftop deck with stunning views. Additional features include a luxurious elevator, Control4 automation, laundry on both floors, and a 60 kW generator### Discover Modern Luxury at 141 Cortez Rd., West Palm Beach, FL Welcome to 141 Cortez Rd., where cutting-edge design meets unparalleled comfort in the heart of West Palm Beach's prestigious SoSo area, just four homes away from the Intracoastal. This extraordinary home boasts 6,774 sq. ft. of air-conditioned space and is a testament to modern luxury, offering a lifestyle of sophistication and ease. As you approach, the sleek lines and contemporary architecture set the tone for what lies within. The grand two-story entry foyer and the sophisticated modern staircase to the right are truly magnificent. Inside, every detail has been thoughtfully designed for contemporary living, with the finest LED cove lighting and accent lights from Environmental Lights enhancing the ambiance throughout the home. The state-of-the-art media room is wired for an immersive cinematic experience, while the spacious first-floor office offers a tranquil workspace bathed in natural light. The chef's kitchen is a modern culinary haven, boasting wood-accented ceilings, high-end appliances, and an inviting eat-in island perfect for casual gatherings. The separate dining area, accented with a decorative wood ceiling and complemented by floor-to-ceiling glass views of the pool, adds a touch of elegance to every meal, while the living room's fireplace and wet bar make it the ultimate space for entertaining. The attached guest house is a modern marvel, featuring its own kitchenette and private balcony. Overlooking a stunning 36 ft. pool with a 10 ft. sun shelf and spa, this space ensures your guests enjoy luxury on par with the main residence. The poolside area also includes a fully equipped outdoor kitchen, perfect for al fresco dining and entertaining. The owner's suite redefines opulence with its dual side-by-side master baths and grand balcony overlooking the pool, creating a serene retreat for relaxation. All three guest bedrooms feature deluxe ensuite bathrooms, offering privacy for family members and guests. Imagine sipping your morning coffee on the tiled roof deck, where glass railings offer uninterrupted views of the tranquil waters. The deck is perfect for entertaining, equipped with gas and water hookups for future use like a summer kitchen. Technological innovation and convenience are at the forefront of this home's design. The home features a luxurious elevator and laundry facilities on both the first and second floors. It is also equipped with Control4 automation and lighting and is wired for Lutron Sivoia QS shades, making every aspect of this residence controllable with ease. There is also a wired security system and high definition cameras as well as built-in speakers that play streaming media throughout the home and loggia. A whole home 60kW Kohler generator ensures that comfort and convenience are never compromised. 141 Cortez Rd. is more than just a home; it's a sanctuary of modern luxury. Whether you're lounging by the pool, enjoying a film in the media room, or simply relaxing in your master suite, this residence offers a perfect blend of cutting-edge technology and refined elegance. Welcome to the future of living in one of West Palm Beach's most sought-after neighborhoods.
Essential Information
- MLS® #RX-10996796
- Price$13,200,000
- HOA Fees$0
- Taxes$19,583 (2023)
- Bedrooms5
- Bathrooms8.00
- Full Baths7
- Half Baths1
- Square Footage6,774
- Acres0.26
- Price/SqFt$1,949 USD
- Year Built2024
- TypeResidential
- RestrictionsNone
- StatusNew
Community Information
- Address141 Cortez Rd
- Area5440
- SubdivisionTOLEDO
- CityWest Palm Beach
- CountyPalm Beach
- StateFL
- Zip Code33405
Sub-Type
Residential, Single Family Detached
Utilities
Cable, 3-Phase Electric, Gas Natural, Public Sewer, Public Water
Parking
Driveway, Garage - Attached
Pool
Auto Chlorinator, Gunite, Heated, Inground, Salt Water, Spa
Interior Features
Elevator, Entry Lvl Lvng Area, Fireplace(s), Foyer, Cook Island, Pantry, Walk-in Closet
Appliances
Auto Garage Open, Dishwasher, Disposal, Generator Whle House, Ice Maker, Range - Gas, Refrigerator, Wall Oven, Washer, Water Heater - Gas
Exterior Features
Built-in Grill, Covered Patio, Open Patio, Summer Kitchen, Zoned Sprinkler
Amenities
- AmenitiesNone
- # of Garages2
- ViewIntracoastal, Pool
- WaterfrontNone
- Has PoolYes
Interior
- HeatingCentral, Zoned
- CoolingCentral, Zoned
- FireplaceYes
- # of Stories2
- Stories2.00
Exterior
- Lot Description1/4 to 1/2 Acre
- ConstructionCBS
Additional Information
- Days on Website9
- ZoningSF7
Listing Details
- OfficeAquantis Realty LLC
Similar Listings To: 141 Cortez Rd, West Palm Beach
- Pedigreed Naked Stage Moving to West Palm Beach
- West Palm Beach's Aioli Offers Up House-Made Goodness
- Southern Style Eatery Opens in West Palm Beach
- Diner en Blanc turns West Palm Beach into Paris
- Sample Six Great Restaurants with West Palm Beach Food Tours
- West Palm Beach Shelter Dogs Become Internet Darlings
- Dixie Chicks Coming to West Palm Beach
- Can’t Miss Things to Do in West Palm Beach

All listings featuring the BMLS logo are provided by BeachesMLS, Inc. This information is not verified for authenticity or accuracy and is not guaranteed. Copyright ©2024 BeachesMLS, Inc.
Listing information last updated on June 26th, 2024 at 12:45pm EDT.
 The data relating to real estate for sale on this web site comes in part from the Broker ReciprocitySM Program of the Charleston Trident Multiple Listing Service. Real estate listings held by brokerage firms other than NV Realty Group are marked with the Broker ReciprocitySM logo or the Broker ReciprocitySM thumbnail logo (a little black house) and detailed information about them includes the name of the listing brokers.
The data relating to real estate for sale on this web site comes in part from the Broker ReciprocitySM Program of the Charleston Trident Multiple Listing Service. Real estate listings held by brokerage firms other than NV Realty Group are marked with the Broker ReciprocitySM logo or the Broker ReciprocitySM thumbnail logo (a little black house) and detailed information about them includes the name of the listing brokers.
The broker providing these data believes them to be correct, but advises interested parties to confirm them before relying on them in a purchase decision.
Copyright 2024 Charleston Trident Multiple Listing Service, Inc. All rights reserved.






























































