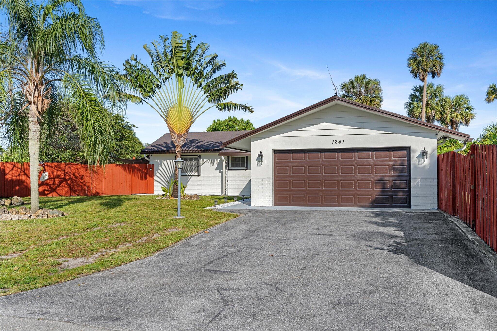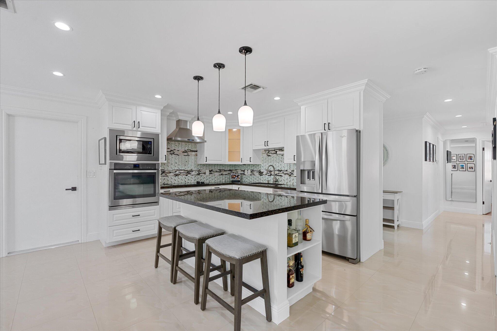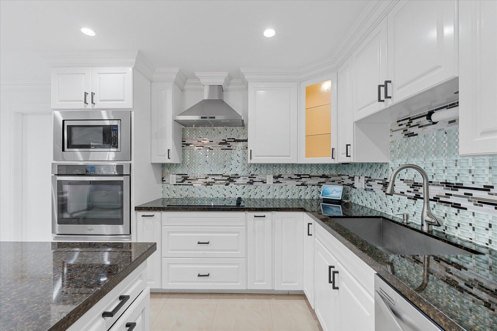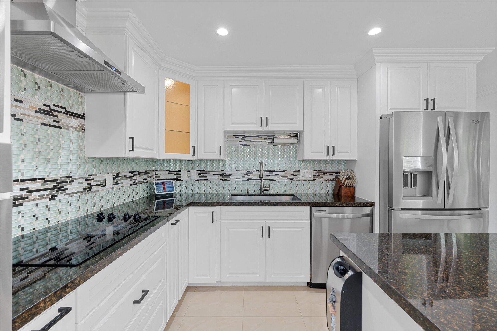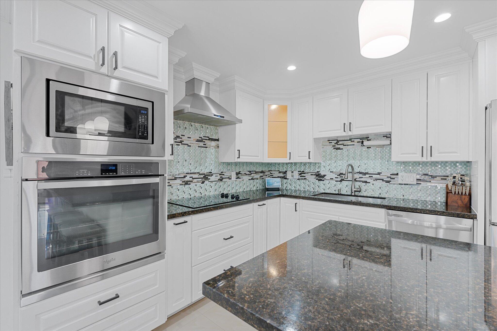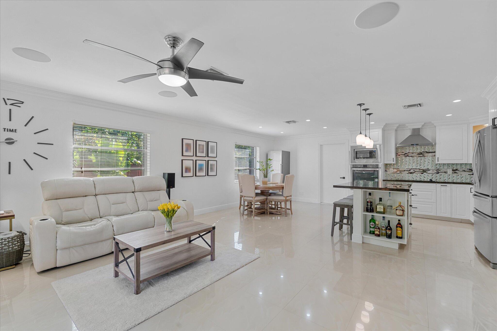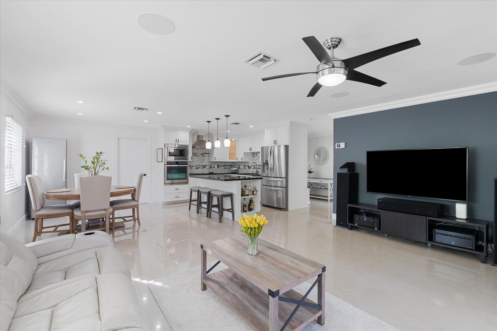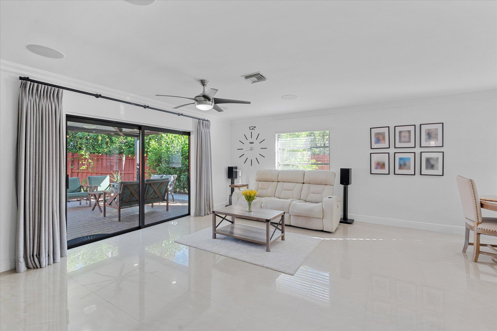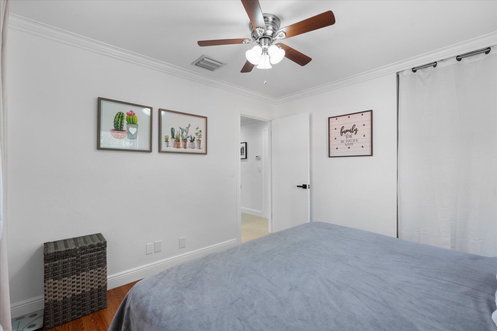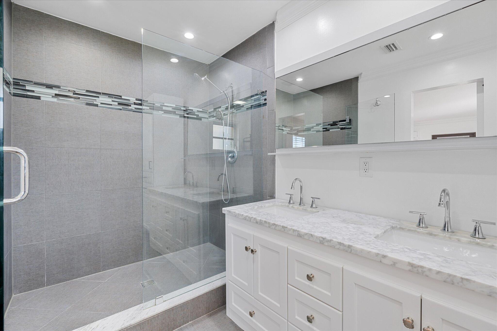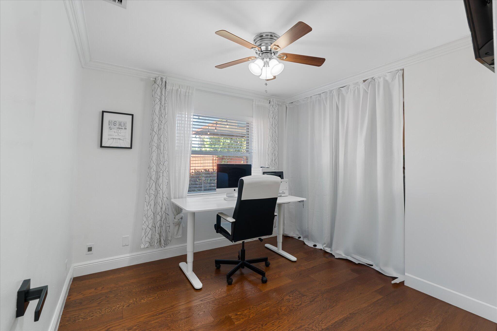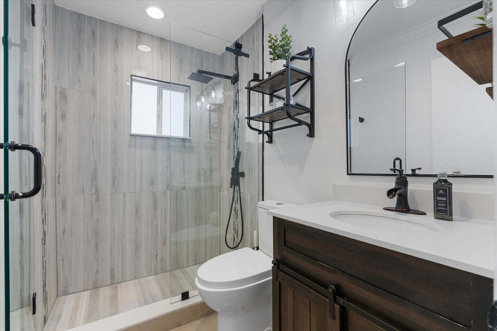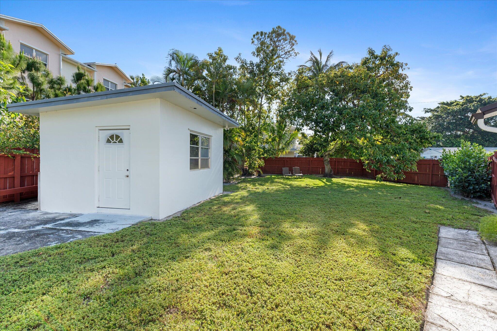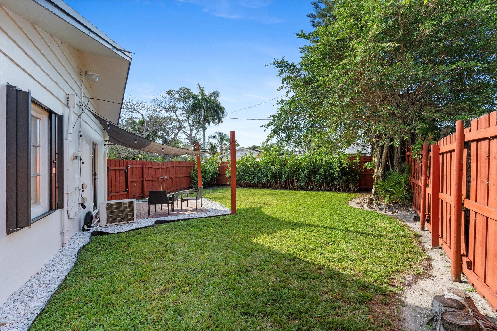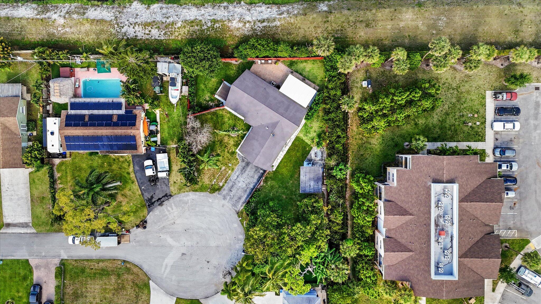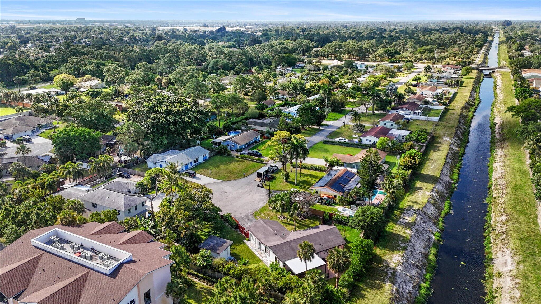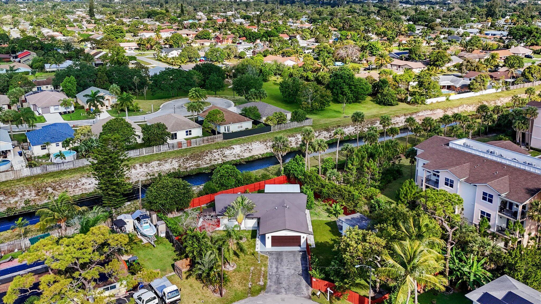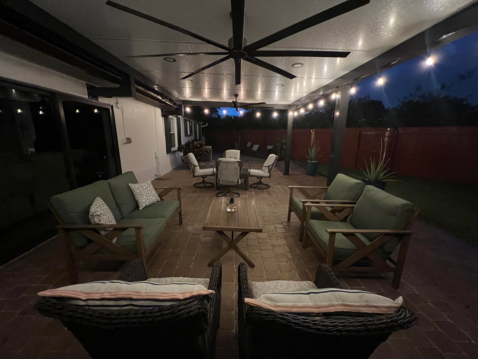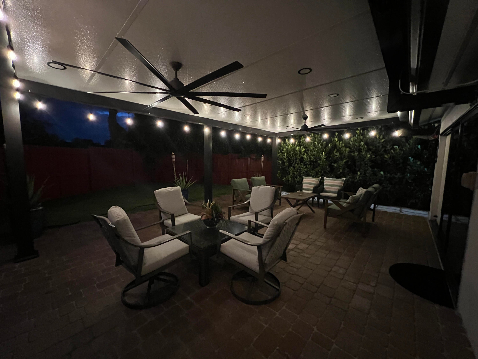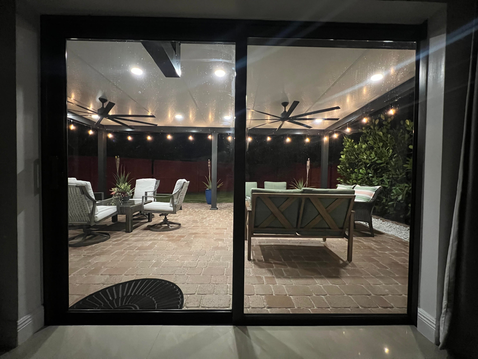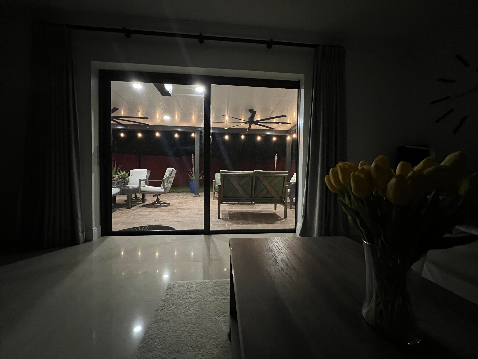Address1241 Pineway Dr, Haverhill, FL, 33417
Price$549,000
- 3 Beds
- 2 Baths
- Residential
- 1,287 SQ FT
- Built in 1964
Welcome to your fully renovated 3-bed, 2-bath, 2-car garage home, nestled on a spacious quarter-acre lot in a tranquil cul-de-sac, free from HOA restrictions. Enjoy modern living with stainless steel Whirlpool appliances, elegant granite countertops, and charming crown molding throughout. Natural light floods in through impact sliding doors and LED skylights. Stay comfortable with a 2020 AC unit and ducts, and rest easy knowing your home is protected by accordion fold hurricane shutters and a meticulously maintained, recently painted roof. Outside, discover a backyard oasis made up of a porch with fans and lights sitting above recently installed pavers, fenced all around for privacy, and ample driveway space. Organizational bliss awaits in the garage, equipped with custom cabinets,while a bonus 10' x 16' storage room offers even more versatility. The home is equipped with security cameras and a smart touch front door lock. Explore the potential for building out an ADU and relish the convenience of being across from Haverhill Park, in the heart of Central Palm Beach County, minutes from beaches and shopping.
Essential Information
- MLS® #RX-10961675
- Price$549,000
- HOA Fees$0
- Taxes$4,677 (2023)
- Bedrooms3
- Bathrooms2.00
- Full Baths2
- Square Footage1,287
- Acres0.26
- Price/SqFt$427 USD
- Year Built1964
- TypeResidential
- RestrictionsNone
- StatusActive Under Contract
Community Information
- Address1241 Pineway Dr
- Area5500
- SubdivisionFAIRWAY PINES
- CityHaverhill
- CountyPalm Beach
- StateFL
- Zip Code33417
Sub-Type
Residential, Single Family Detached
Utilities
3-Phase Electric, Public Water, Septic
Parking
2+ Spaces, Driveway, Garage - Attached, RV/Boat, Street
Interior Features
Entry Lvl Lvng Area, Cook Island, Walk-in Closet, Stack Bedrooms
Appliances
Auto Garage Open, Cooktop, Dishwasher, Dryer, Microwave, Range - Electric, Refrigerator, Smoke Detector, Storm Shutters, Washer, Washer/Dryer Hookup, Water Heater - Elec
Exterior Features
Covered Patio, Extra Building, Fence, Fruit Tree(s), Shed, Shutters
Lot Description
1/4 to 1/2 Acre, Corner Lot, Paved Road, Cul-De-Sac
Elementary
Hope-Centennial Elementary School
High
Palm Beach Lakes High School
Amenities
- AmenitiesNone
- # of Garages2
- WaterfrontNone
Interior
- HeatingCentral
- CoolingCentral
- # of Stories1
- Stories1.00
Exterior
- RoofComp Shingle
- ConstructionBlock, CBS, Concrete
School Information
- MiddleBear Lakes Middle School
Additional Information
- Days on Website87
- ZoningR-1
Listing Details
- OfficePartnership Realty Inc.

All listings featuring the BMLS logo are provided by BeachesMLS, Inc. This information is not verified for authenticity or accuracy and is not guaranteed. Copyright ©2024 BeachesMLS, Inc.
Listing information last updated on May 18th, 2024 at 4:16pm EDT.
 The data relating to real estate for sale on this web site comes in part from the Broker ReciprocitySM Program of the Charleston Trident Multiple Listing Service. Real estate listings held by brokerage firms other than NV Realty Group are marked with the Broker ReciprocitySM logo or the Broker ReciprocitySM thumbnail logo (a little black house) and detailed information about them includes the name of the listing brokers.
The data relating to real estate for sale on this web site comes in part from the Broker ReciprocitySM Program of the Charleston Trident Multiple Listing Service. Real estate listings held by brokerage firms other than NV Realty Group are marked with the Broker ReciprocitySM logo or the Broker ReciprocitySM thumbnail logo (a little black house) and detailed information about them includes the name of the listing brokers.
The broker providing these data believes them to be correct, but advises interested parties to confirm them before relying on them in a purchase decision.
Copyright 2024 Charleston Trident Multiple Listing Service, Inc. All rights reserved.


